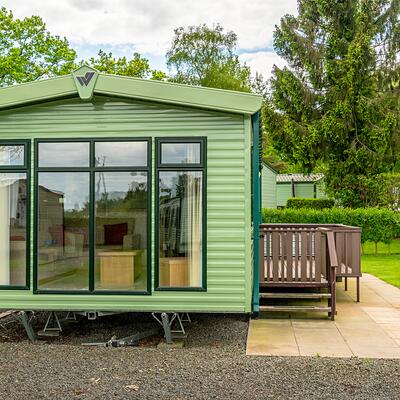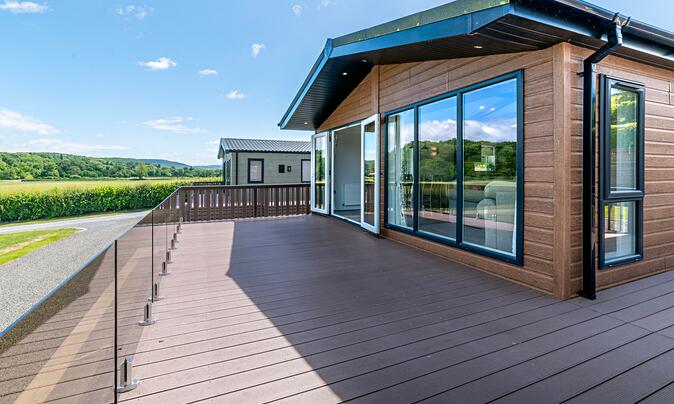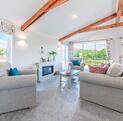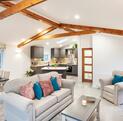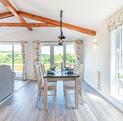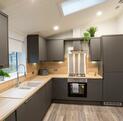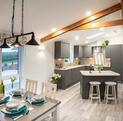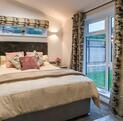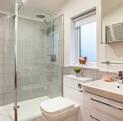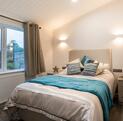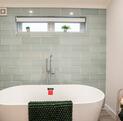Kingston Tranquility
- Brand new model
- On an Elevated plot
- Decking included
- Open plan living area
- Exposed timber beams
- Spectacular views
- Island kitchen unit
- Utility room
- Stylish bathroom
- En suite master bedroom
Kingston Tranquilty Lodge
With uninterrupted views across the river valley and towards the rolling hills beyond, this beautifully designed retreat offers a unique combination of refined elegance and natural serenity.
There’s a wide side hallway with a utility area and ample storage. From here, the space opens into a truly impressive living area where vaulted, beamed ceilings enhance the sense of light and hight. Floor-to-ceiling windows flank expansive patio doors, opening onto the glass-fronted decking making the most of the breathtaking landscape.
In the lounge, a three-seater sofa and two armchairs provide a comfortable space to relax and unwind. The adjacent dining area is beautifully positioned in front of a full-length side window, with statement pendant light over. The kitchen is finished in contemporary graphite grey and featuring an offset island that not only adds to the visual appeal but also enhances the functionality of the space. Integrated appliances, including a fridge/freezer, dishwasher, and washing machine, are seamlessly incorporated, while overhead Velux windows bring in additional natural light and a sense of openness.
The family bathroom has a freestanding bathtub, feature window, and stylish grey ‘underground’ tiles. A spacious guest bedroom is fitted with mirrored wardrobes and a double bed. The master suite has large windows, ample mirrored storage, and a generous en-suite shower room with an oversized rainfall shower and sleek fittings. Throughout the interior, solid wood internal doors add warmth and a premium finish.
For more information, call the Ownership Team today on 07379 789 312 or 01568 708326 or email us
Holiday homes available at our other parks
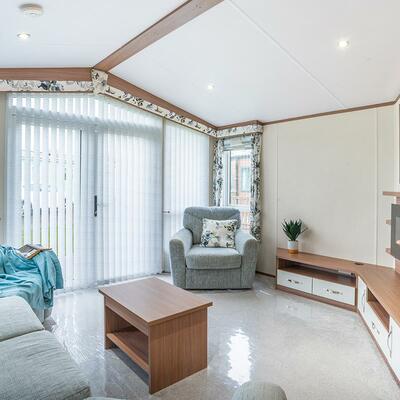
Atlas Status
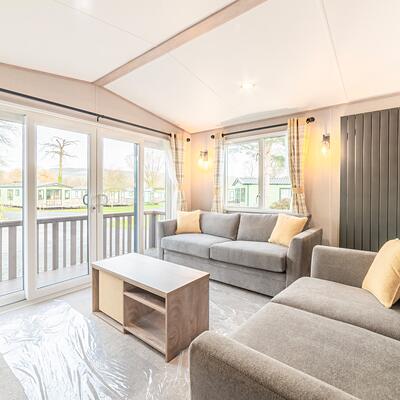
ABI Beverley
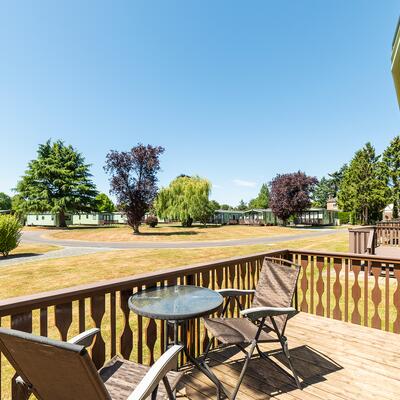
Willerby New Hampton
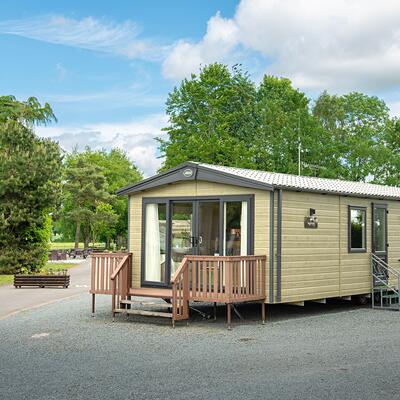
ABI Ingleton
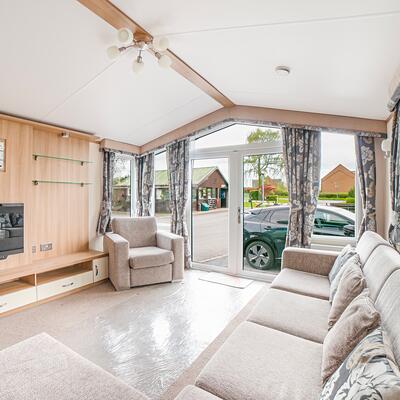
Atlas Pisces
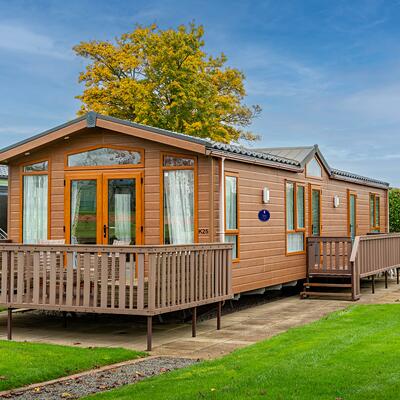
Pemberton Serena
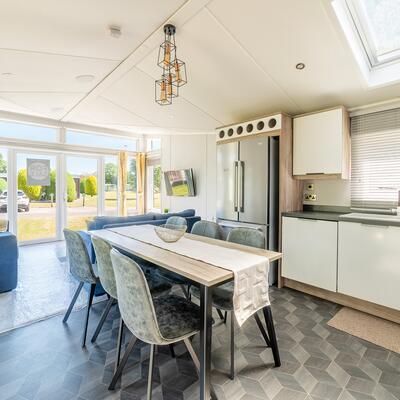
Willerby Vogue Nouveau
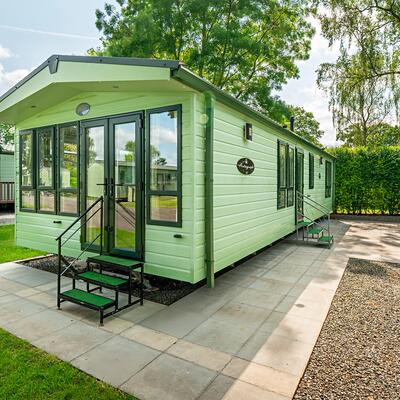
Regal Autograph
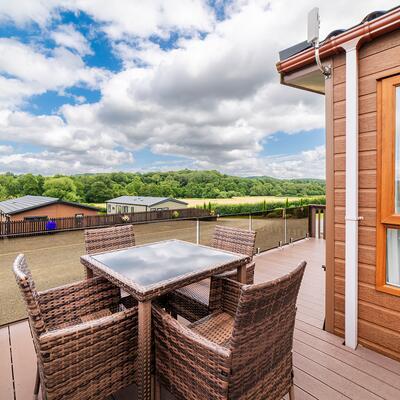
Pemberton Marlow Lodge
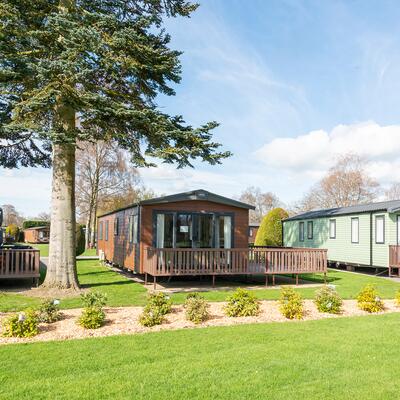
ABI Ingleton
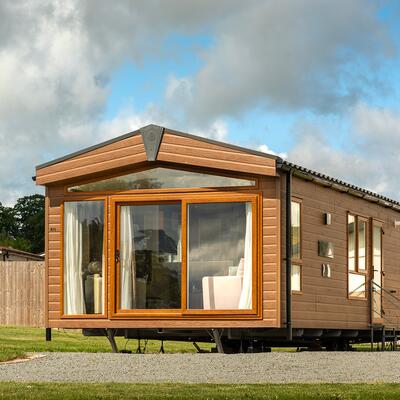
Pemberton Rivington
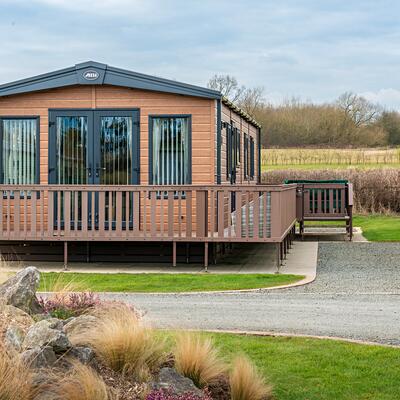
ABI Windermere
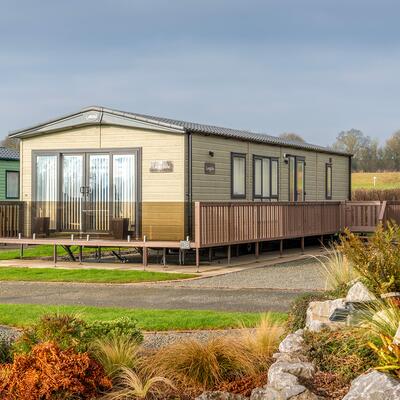
ABI Langdale
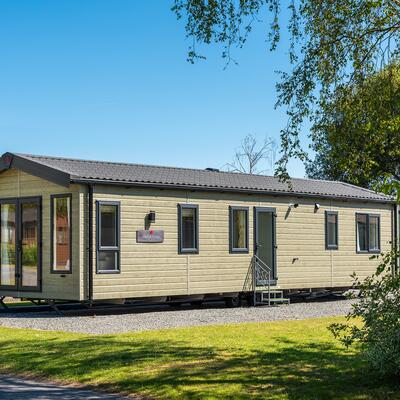
Pemberton Marlow Lodge
